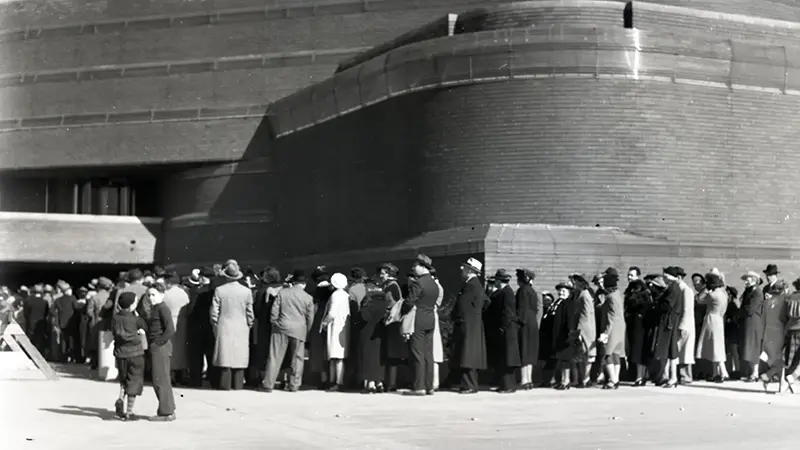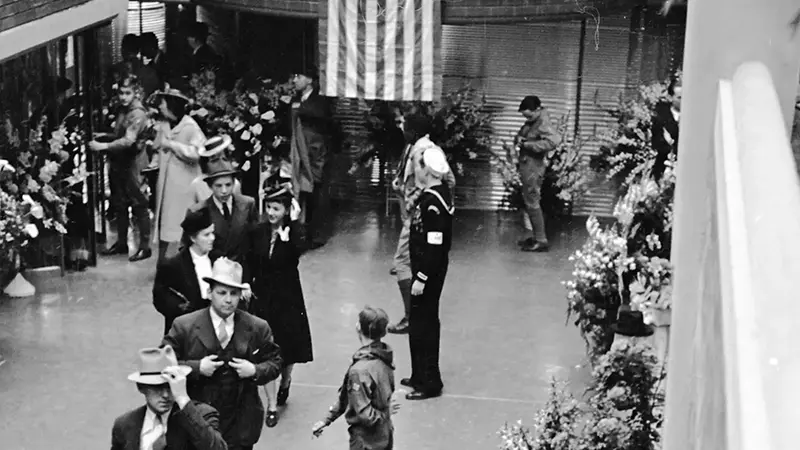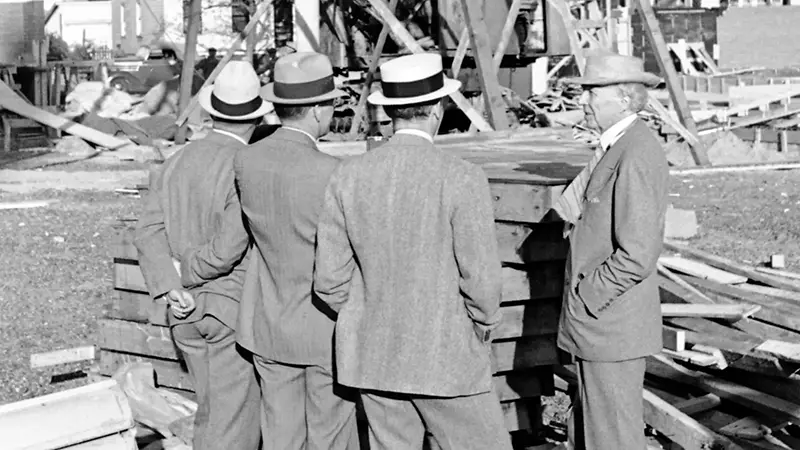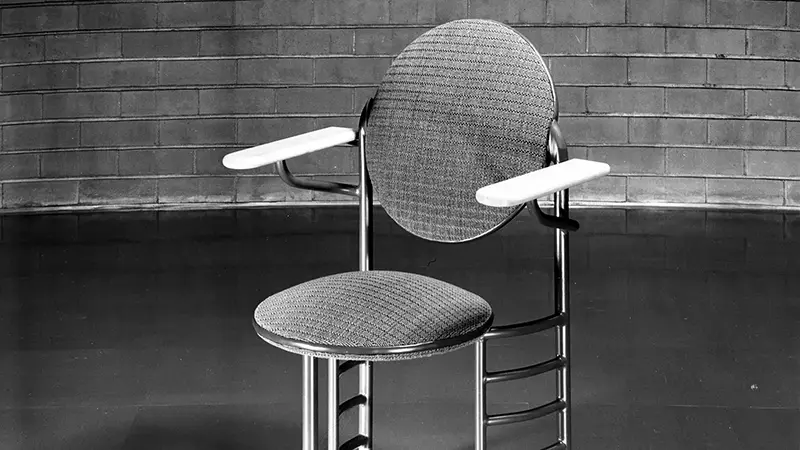85 Years in the Making: Family Stories, Company History and Architectural Legacy on a SC Johnson Campus Tour
On most weekends, it's hard to miss the red polo-clad tour leaders and crowds of visitors moving across SC Johnson's campus in Racine, Wisconsin. As the last corporate headquarters designed by Frank Lloyd Wright still in use today, the campus is a historic testament to SC Johnson's legacy of innovation. From the company's humble beginnings to its present-day achievements, visitors can immerse themselves in its rich history and architectural marvels.
2024 marks the 85th anniversary of the SC Johnson tour program. Over 1 million visitors from around the world have experienced the fascinating blend of history, personal stories, and close-up views of the inspired architecture. While nothing can substitute for the knowledgeable and engaging experience the tour docents deliver, here are three interesting things you'll experience on an SC Johnson campus tour.
The origin story of a campus vision ahead of its time
In the 1930s, H.F. Johnson, Jr. (the third-generation leader of SC Johnson) needed an office building for administrative staff, and the general manager of the Racine campus appealed to him to interview Frank Lloyd Wright. Already a renowned and influential architect at the time, Wright had completed numerous notable projects such as the Robie House private residences and commercial structures like the Larkin Company Administration Building.
Wright had grand (and expensive) ideas for what the office building should be, which led to many challenging moments throughout his and H.F., Jr.'s relationship. His unique style and ideas were ahead of their time, with buildings like the Administration Building and Research Tower breaking away from the typical boxy designs of corporate buildings with unconventional shapes and tree-like columns. Wright also believed in creating harmony between buildings and nature, so he incorporated open spaces and natural light, making the workplace pleasant and inspiring for employees.
H.F. Johnson, Jr. embraced Wright's vision, as it reflected the company's identity and values of innovation and employee well-being. The campus wasn't just about looks; Wright's work at SC Johnson demonstrated how architecture could blend with corporate needs, setting a standard for future corporate campuses to prioritize aesthetics and functionality.
Wright's ambitious vision for the campus required overcoming technical and engineering challenges. The unique design elements, such as the dendriform columns and cantilevered structures, demanded careful planning and execution to ensure structural integrity and stability. Moreover, the SC Johnson campus construction occurred during the Great Depression, a period of economic hardship. The economic uncertainty and financial constraints added further complexity to the project, requiring creative solutions to keep the construction progressing amid challenging circumstances.

Persistence paid off, however, and after three years of construction, the monumental Administration Building opened on an April weekend in 1939. H.F. Johnson, Jr., was in attendance to greet many of the 26,000 people who visited over three days. Sam Johnson (the fourth-generation leader of SC Johnson, who was 11 years old then) also assisted with touring guests around the architectural feat, clad in a Boy Scout uniform with the rest of his troop.
Celebrated examples of Frank Lloyd Wright's innovative designs
Over the following decades, SC Johnson people working in the Administration Building continued to offer tours to anyone who showed up at the famous doors. Touring the campus today is a more formal affair that requires a reservation.
The full SC Johnson Campus tour covers the Administration Building and The Great Workroom, a vast, open space with the aforementioned dendriform, tree-like columns supporting the ceiling. The iconic room served as the main workspace for employees and is characterized by its organic architecture, natural light and innovative design.

Another key building on the tour is the Wright-designed Research Tower. Opened 11 years after the Administration Building, The Tower is the birthplace of well-known products such as Raid, Glade, OFF! and Pledge. It was closed in 1982 but remains a popular part of the tour program. Twenty-four guests at a time up can traverse the tight staircase to see the space restored to its original look of a 1950s laboratory. At night, the building lights up the SC Johnson campus as a "beacon of innovation," as Wright intended.
Additional tours include the redesigned Waxbird Commons, named after the company's first airplane, the Johnson Waxbird, which opened in 2021. There are also specialty tours, such as the Junior Architect Adventure Tour, where young participants receive an activity booklet and a Junior Architect pin and the Wright Tour, which focuses on Frank Lloyd Wright-designed buildings and features a screening of the film "Frank Lloyd Wright in Racine," highlighting Wright's connection with the city.
All tours start at SC Johnson's Golden Rondelle Theater, a distinctive building with its own fascinating history. Originally part of the 1964 New York World's Fair as the Johnson’s Wax Pavilion, its framework was later transported back to Racine and redesigned by Taliesin Associates, Frank Lloyd Wright's school of architecture. Over the years, it has fulfilled its purpose as envisioned by Sam Johnson, acting as a connection to the Racine community and the world. It is home to the company's campus tour program, community interest programs, and the Kaleidoscope Education Series, which provides STEM-based programs for children of all ages at no cost.
Some great historical tales

One legendary story about Frank Lloyd Wright testing the strength of his dendriform columns involves him demonstrating their stability to the skeptical Wisconsin Industrial Commission during the construction of the SC Johnson Administration Building. Wright reportedly directed the loading of a test column with sandbags to simulate the weight the columns would bear. As the sandbags piled higher and higher, the column remained sturdy and showed no signs of buckling or strain until a whopping 60 tons was reached. This was five times what Wright initially hypothesized the columns would hold This demonstration convinced the Commission of the structural integrity of Wright's design and silenced any doubts about the feasibility of the innovative columns.
Another famous story is the tale of the "Three-Legged Chair." Wright also commissioned designed furniture for the SC Johnson Administration Building, and his vision included chairs intended to match the organic aesthetic of the building. While visually striking, the resulting chairs were not practical for everyday use owing to the fact that they only had three legs. Employees struggled with their functionality, in some instances falling out of their seats. Despite their shortcomings, these chairs have become iconic symbols of Wright's design philosophy.

A legacy that lives on
SC Johnson has not taken the preservation of these physical reminders of Wright's brilliance lightly, even more so when considering that the tour program has remained accessible at no cost to the public. These structures are architectural marvels, showcasing Wright's ingenuity and creativity. They stand as tangible representations of American architectural history, offering insight into the innovative design principles of the mid-20th century. Exploring these buildings firsthand provides a unique educational experience that fosters an appreciation for architectural design and cultural heritage.
Moreover, these buildings and tours symbolize achievement and innovation, providing a window into SC Johnson's past and the broader cultural context of their time. By preserving and sharing these buildings with visitors, we preserve a piece of our collective heritage, allowing future generations to learn from and appreciate their historical significance.
